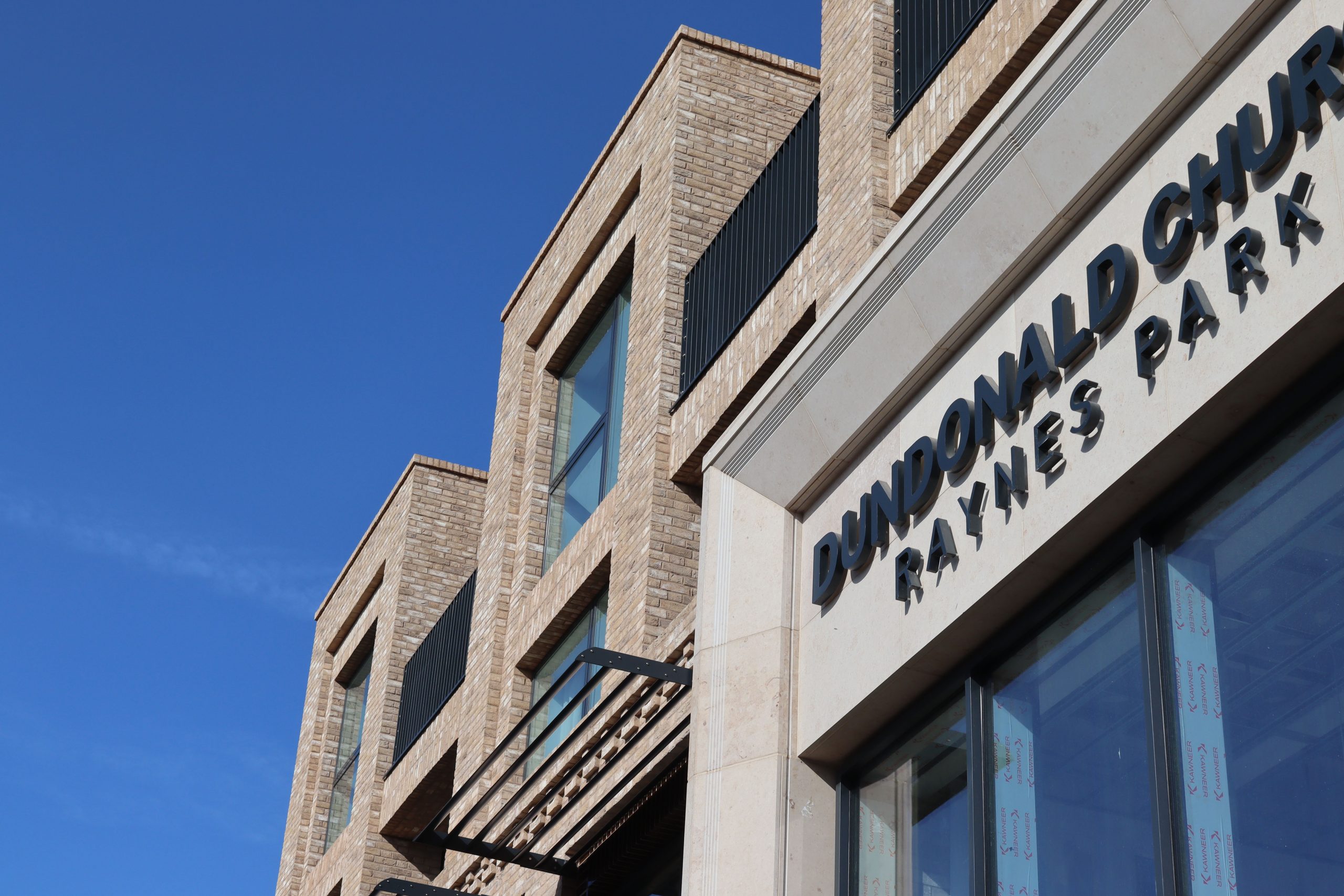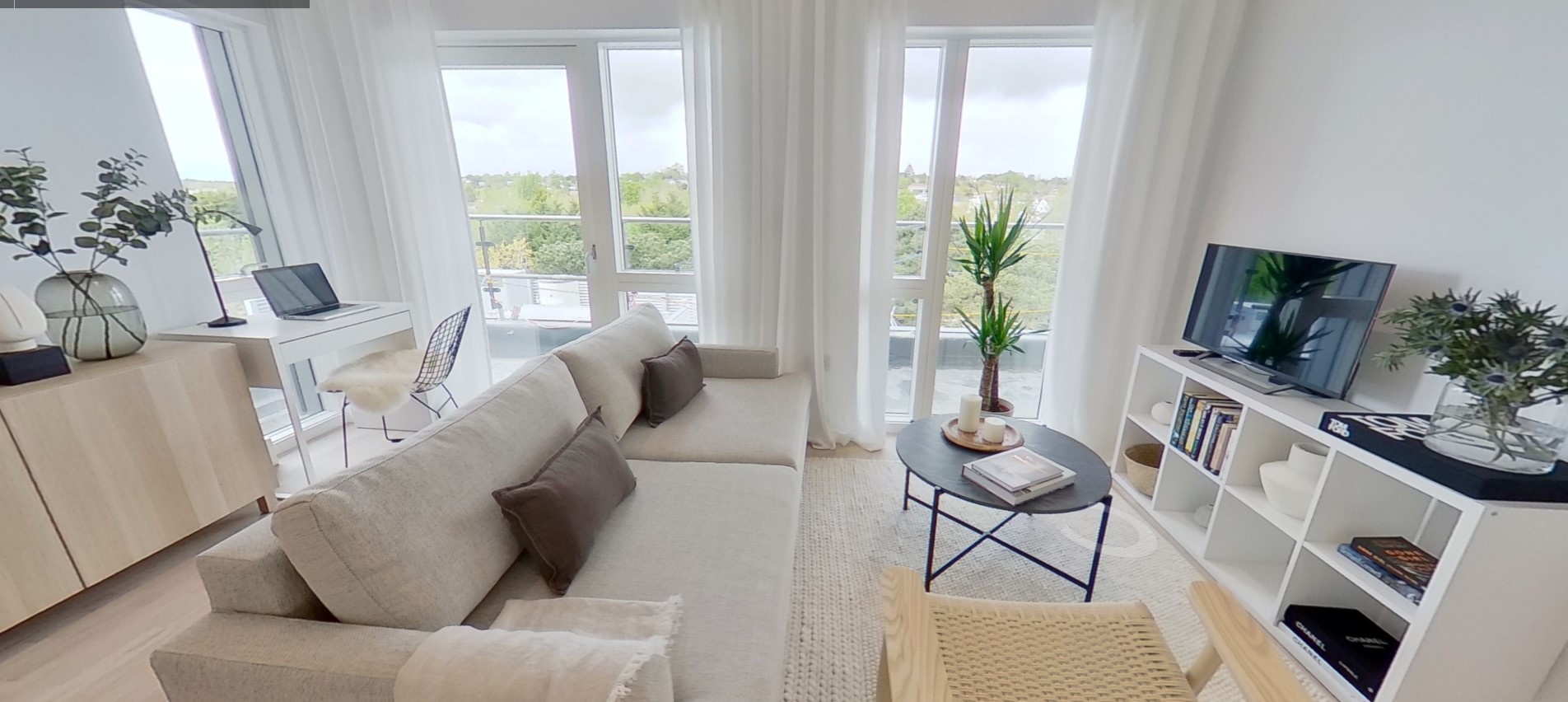The works comprise the demolition of the existing buildings on the site including removal of the existing ground slabs and foundations and the design and construction of a new church, community and residential mixed use building over five levels.
The church and community facilities are located at ground, first and part of the second floor with the residential element, comprising 18 no 1 and 2 bed apartments, located at second, third and fourth floor levels. The community facilities will include main church hall, a foyer/café area, media suite and meeting room, youth community hall areas, kitchen toilet facilities and meeting rooms.
- Project Name Dundonald Church Development
- Client Dundonald Church and Co-Mission Churches Trust
- Project Value Confidential
- Location Raynes Park, London
- Services Provided Quantity Surveyor


 Linkedin
Linkedin Instagram
Instagram

